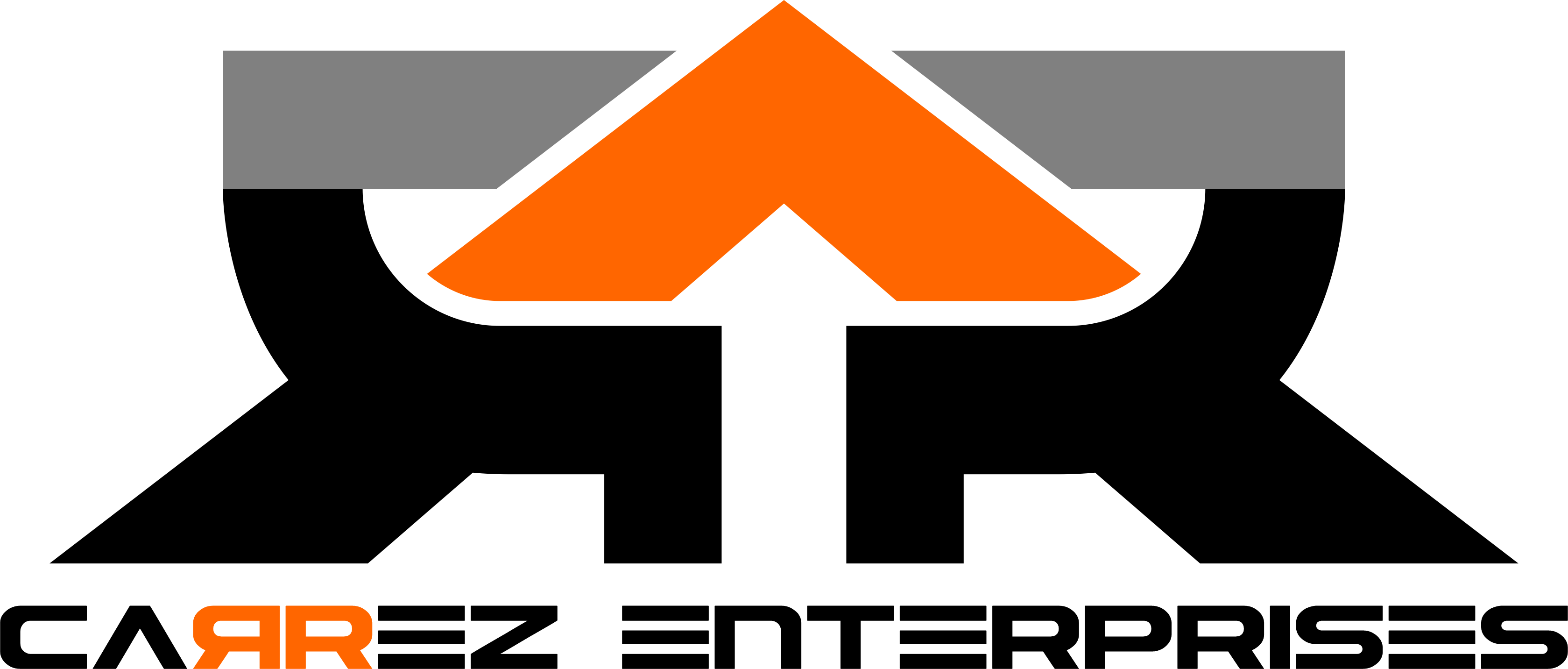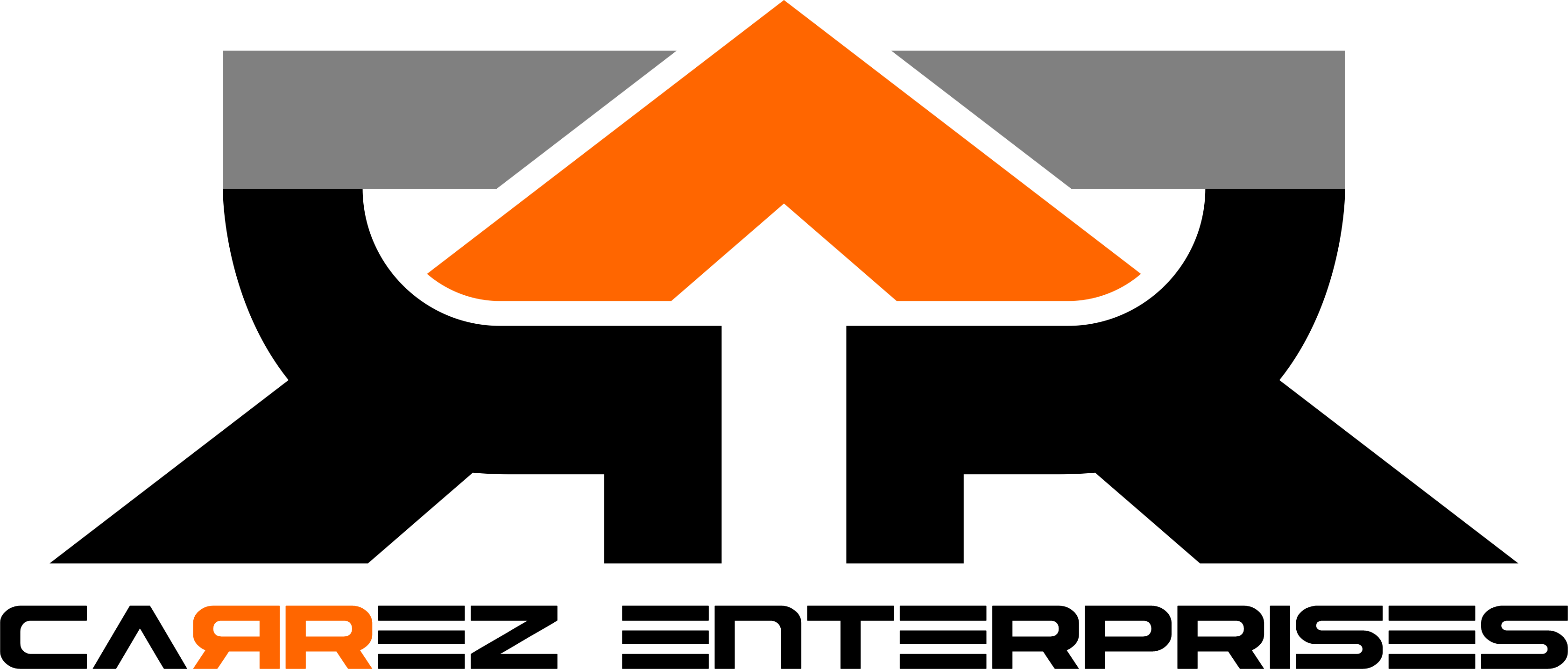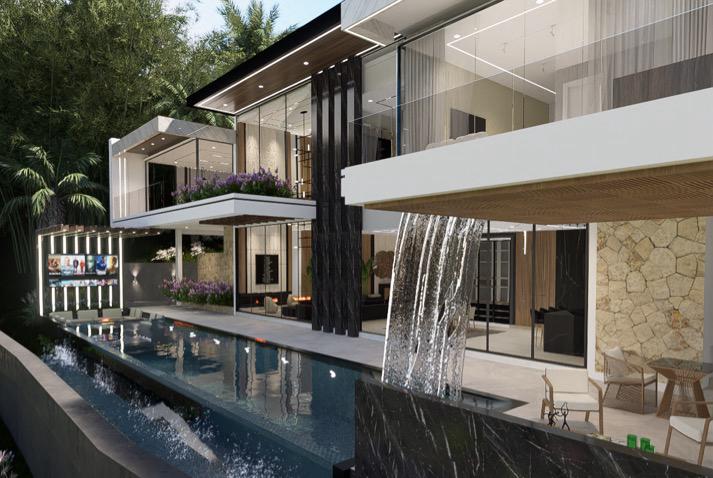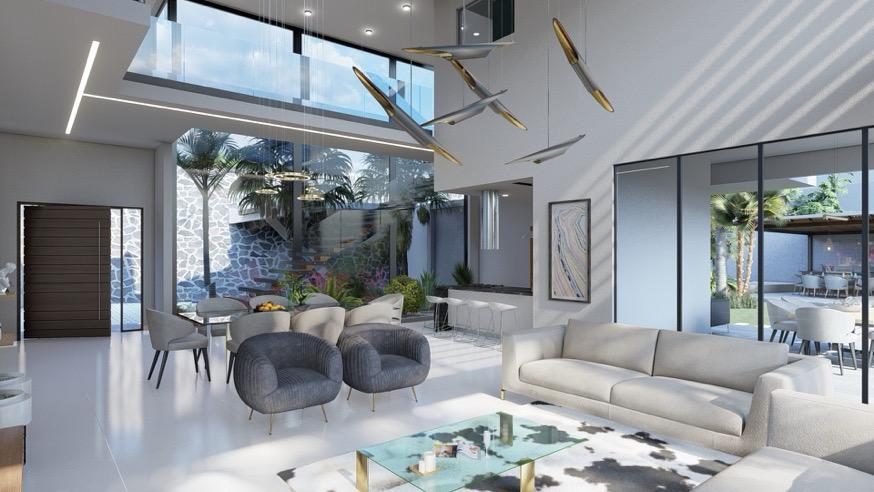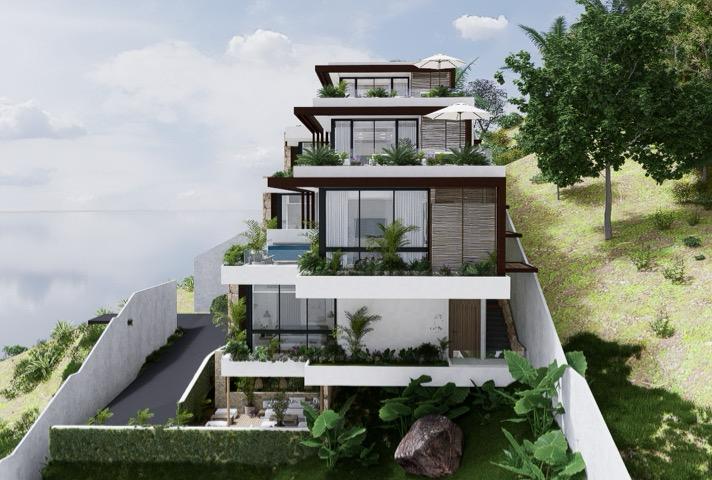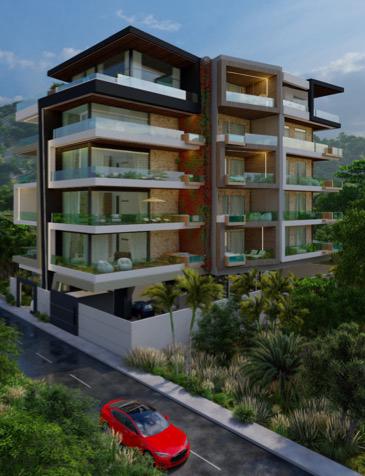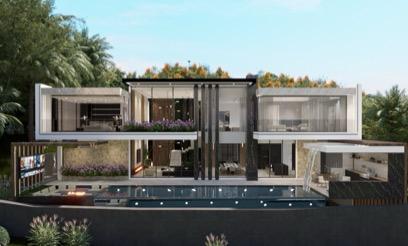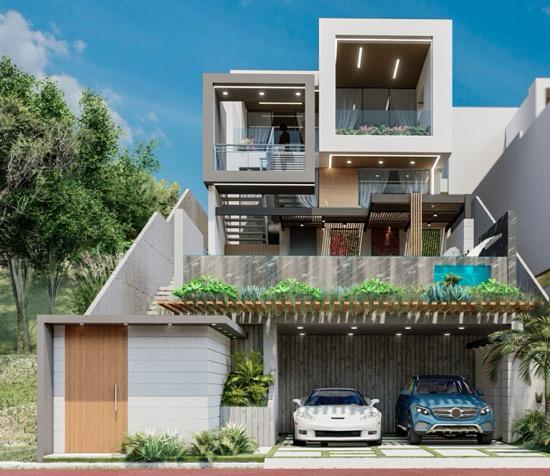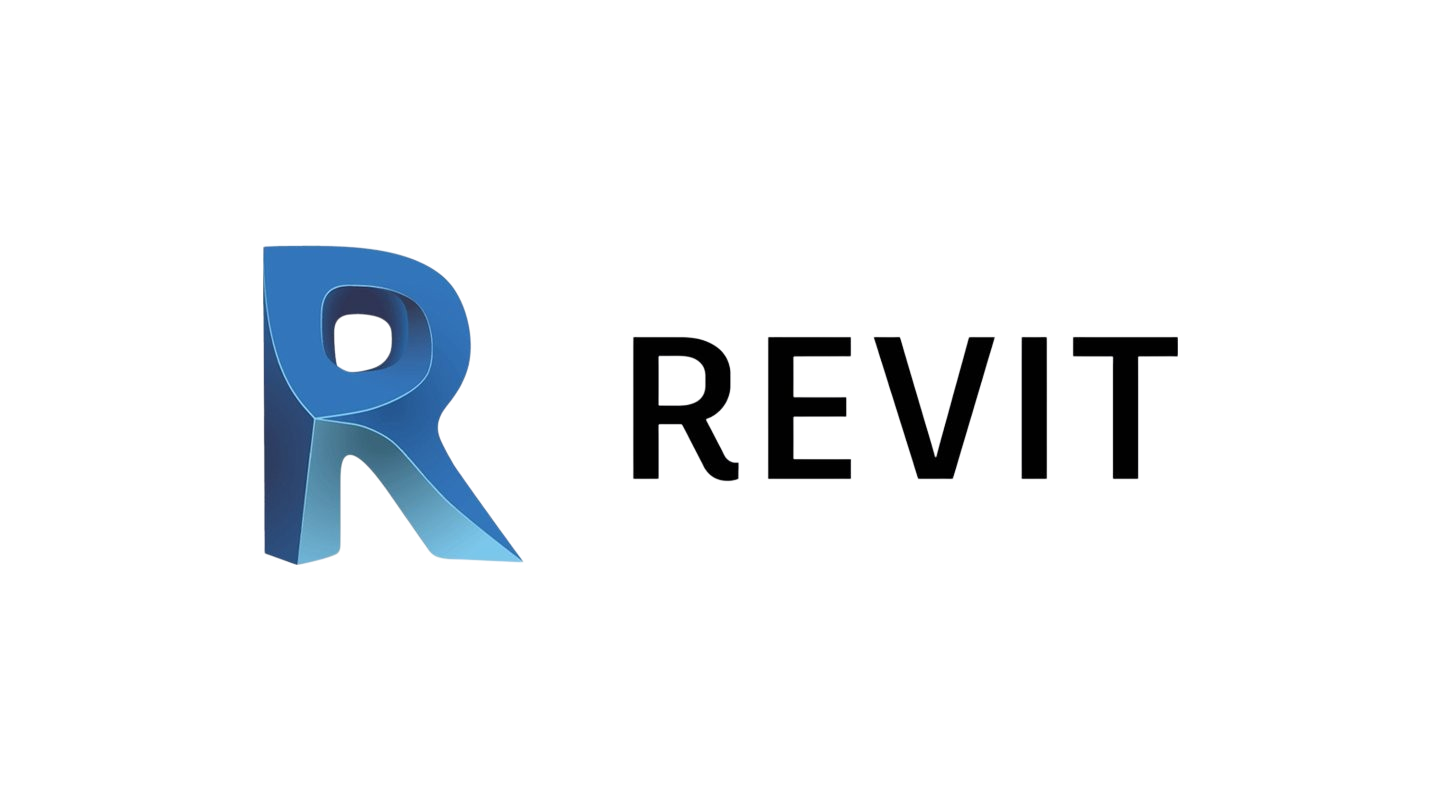Who are we?
We are an architectural drafting office responsible for the conceptual development of ideas in projects, technical studies, management, supervision, and construction, ensuring the execution of excellent professional work.
With 10 years of experience in the field, we consider ourselves interpreters of our client’s needs and requirements. That is why we provide comprehensive guidance aimed at ensuring their comfort and well-being, always in harmony with and respect for the surrounding environment.
Carrez Services.
Carrez Drawing Design.
We create any type of drawing using AutoCAD software, detailed in 2D or 3D, focusing on architectural design, structural design, sketches, site surveys for future projects, and more. These drawings concisely represent an idea or concept and can be used throughout the design process, from conceptualization to construction.
Carrez Interior Design.
We enhance and innovate the aesthetics and functionality of interior spaces with our specialists in the field, aligning with your expectations and goals. We ensure that your choices are the right ones to successfully complete the project.
Carrez Rendering Design.
We use digital tools to achieve realistic or customized effects for your project through digital images and/or videos that showcase how the final result will look in reality. We offer various types of finishes and visualizations according to your requirements and preferences, including textures, shadows, and lighting effects, to accurately illustrate the completed project.
Carrez Structural Inspections.
We conduct a visual, non-destructive evaluation of the integrity and stability of a building’s structural elements, including footings, slab-on-grade, elevated slabs, columns, beams, shear walls, PT slabs, and shoring (shore and re-shore).
With 10 years of experience, specialized knowledge, and the right tools, we can identify structural deficiencies.
Our goal is to ensure the building is safe and resilient, with no hidden issues that could cause future problems.
Project management.
We handle the total or partial reconstruction of your project, whether it is a home, office, or building, ensuring compliance with all necessary permits and legal requirements.
We don’t just offer personalized service; we also plan and coordinate your project from visualization to construction and delivery.
Projects.
Take a look here!
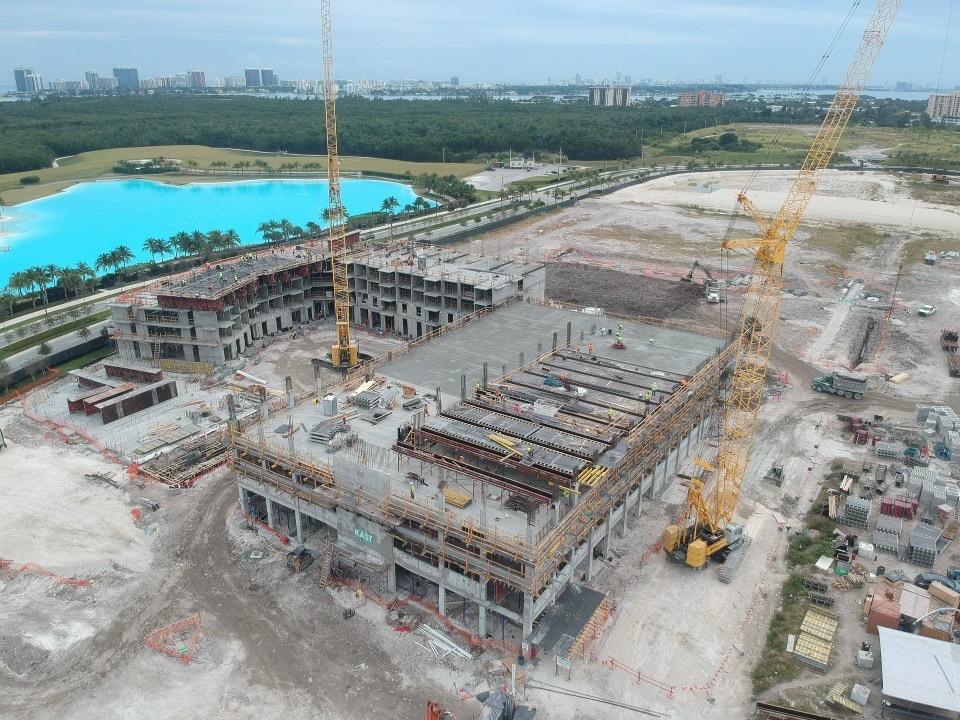


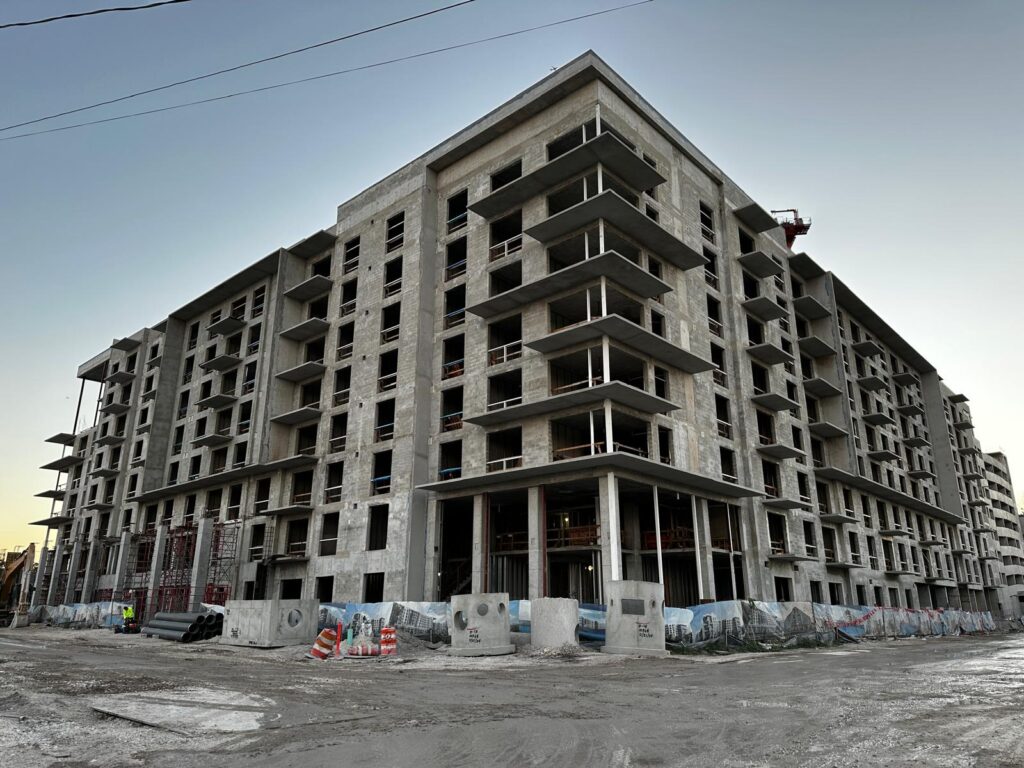
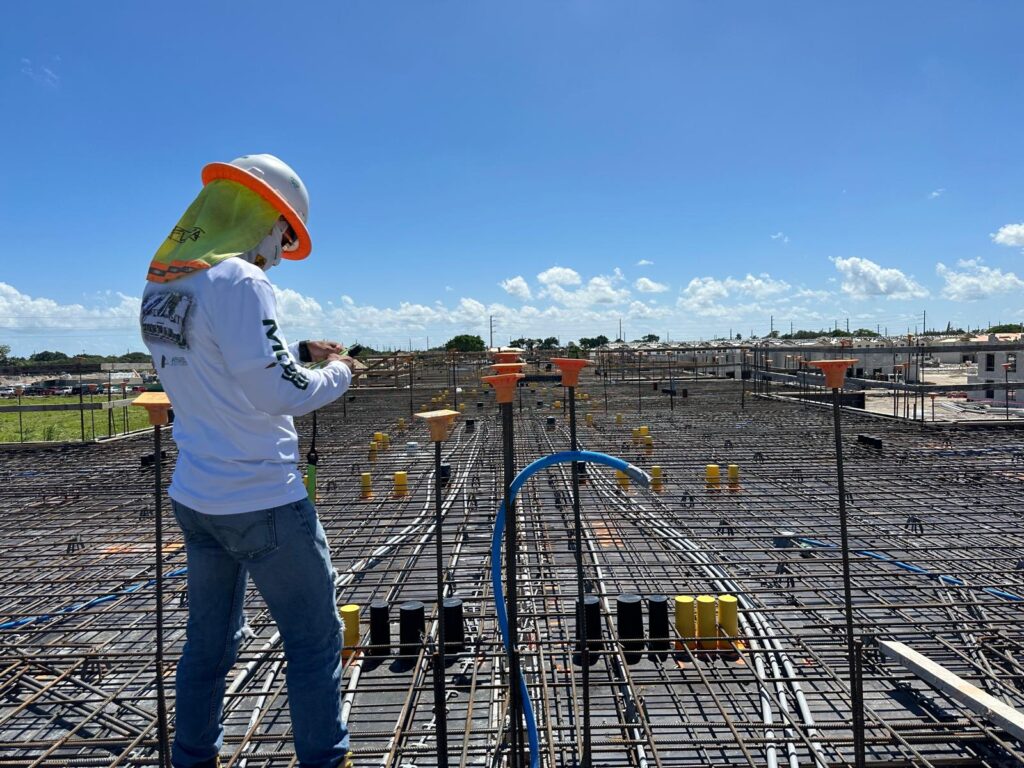
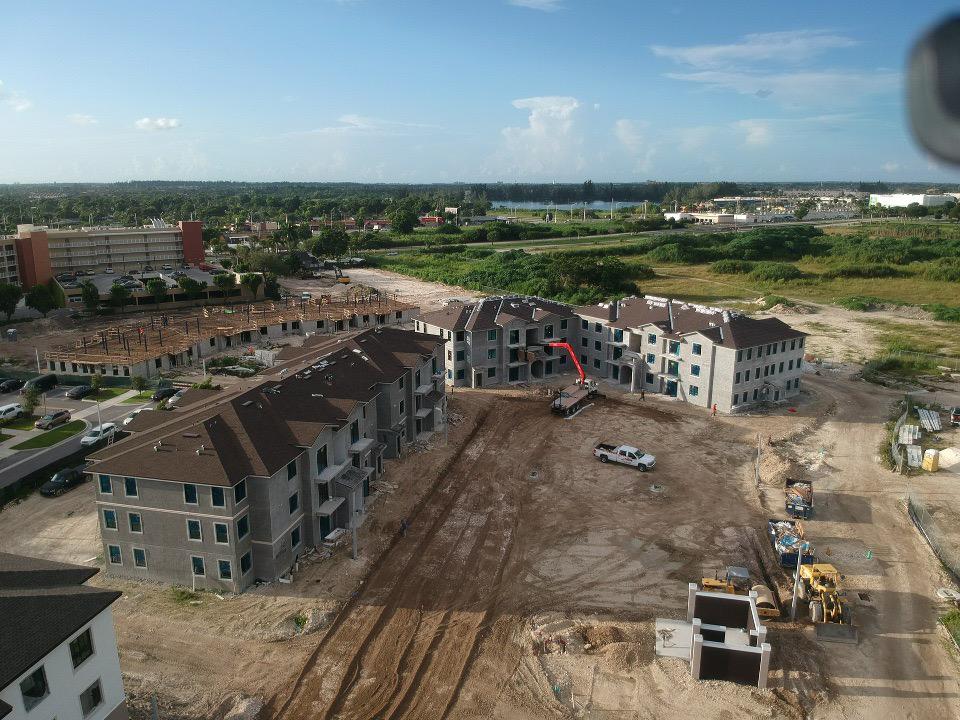
In this PDF file you can see a few of our projects.
Renders that we did.
Let’s talk about your project.
Our services maintain a high level of quality, facilitating the execution of your project. We can help you with designs, renderings, and project management at an affordable price.

